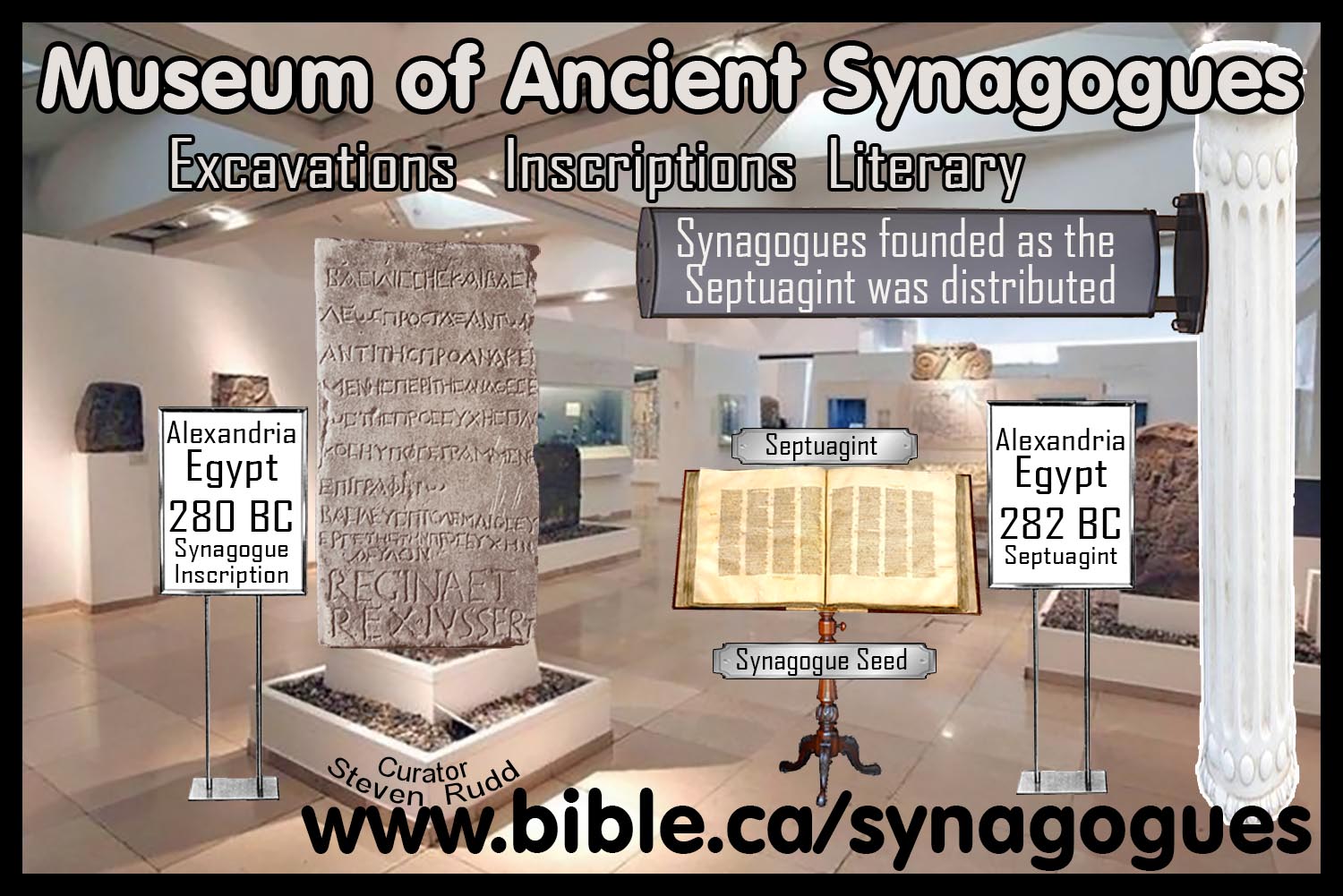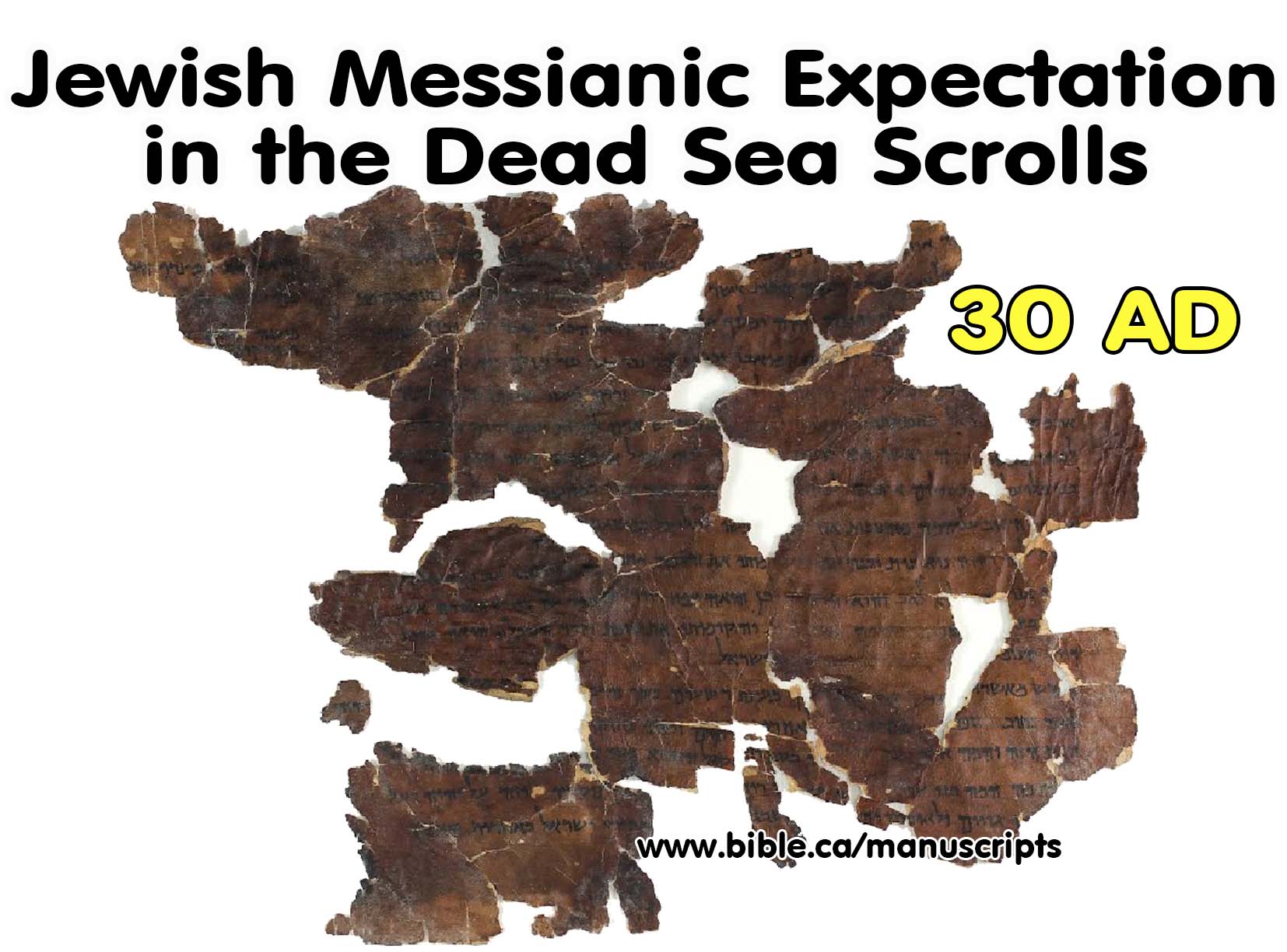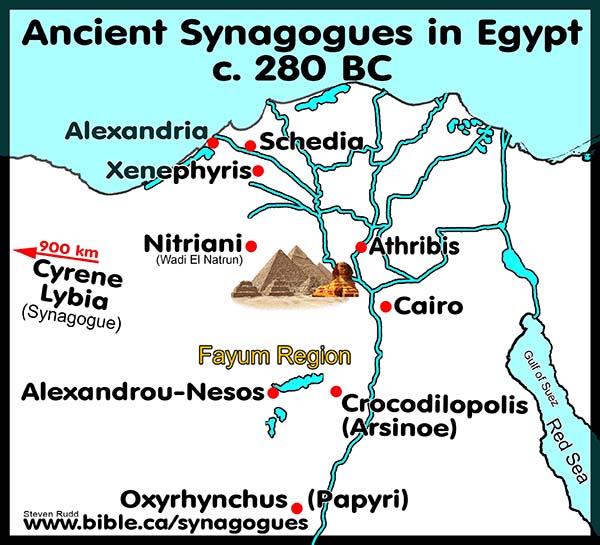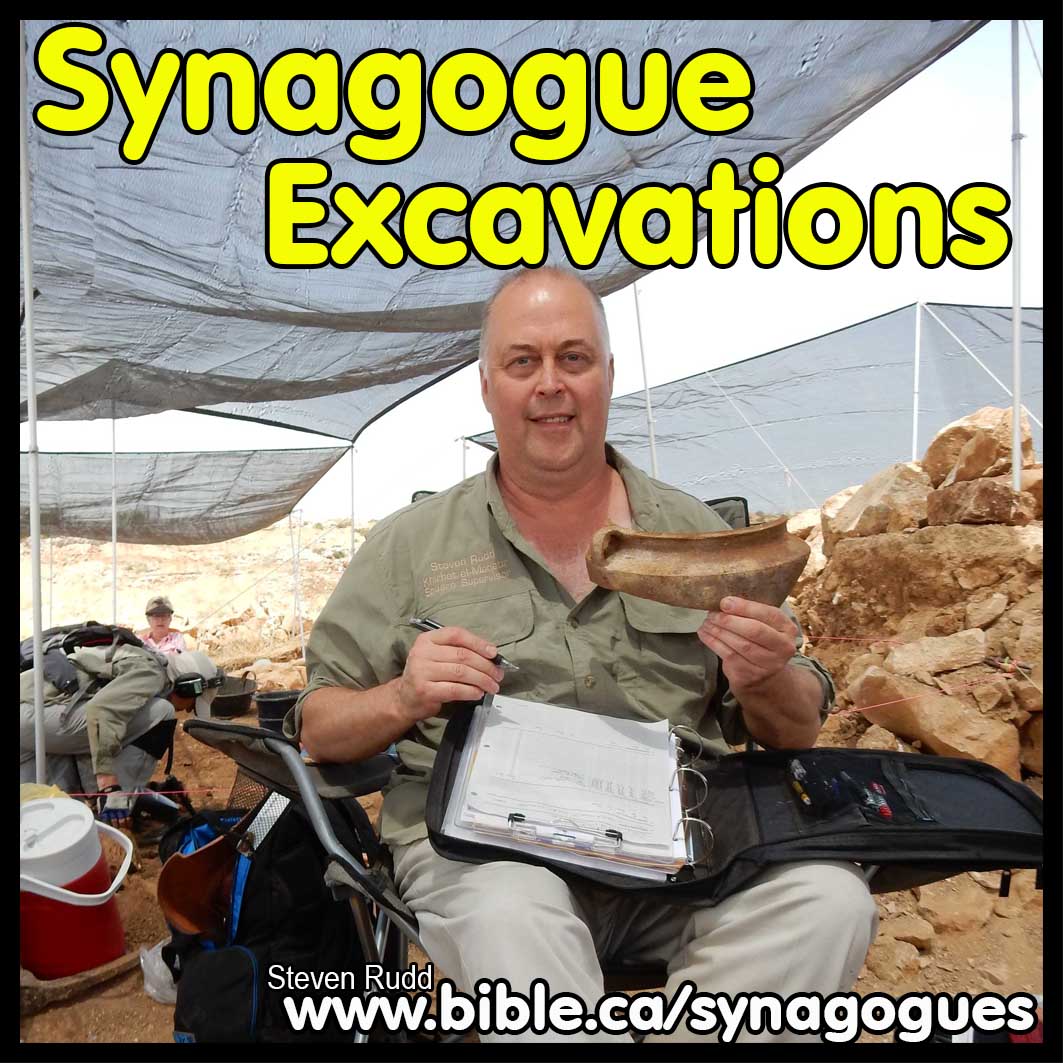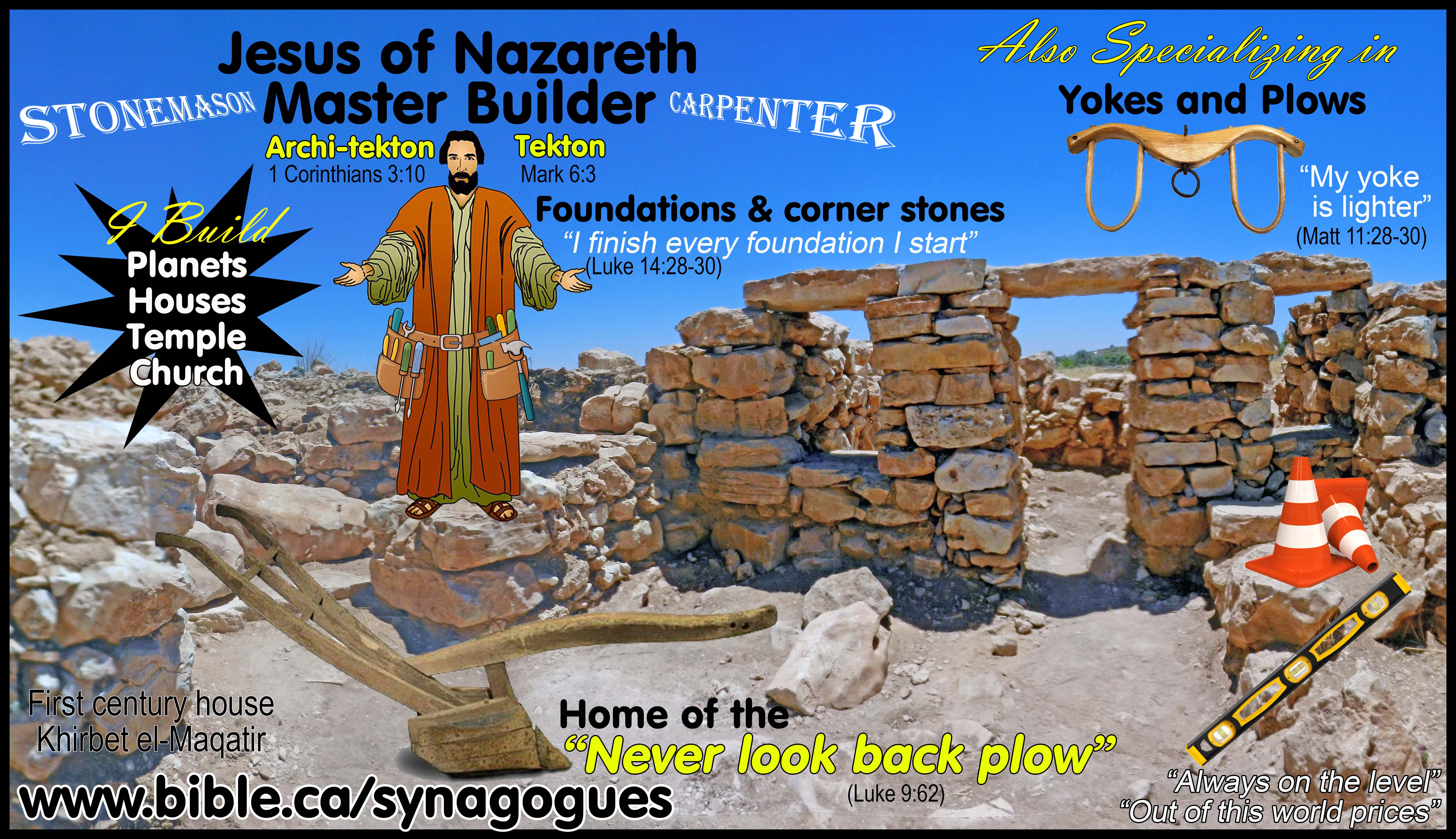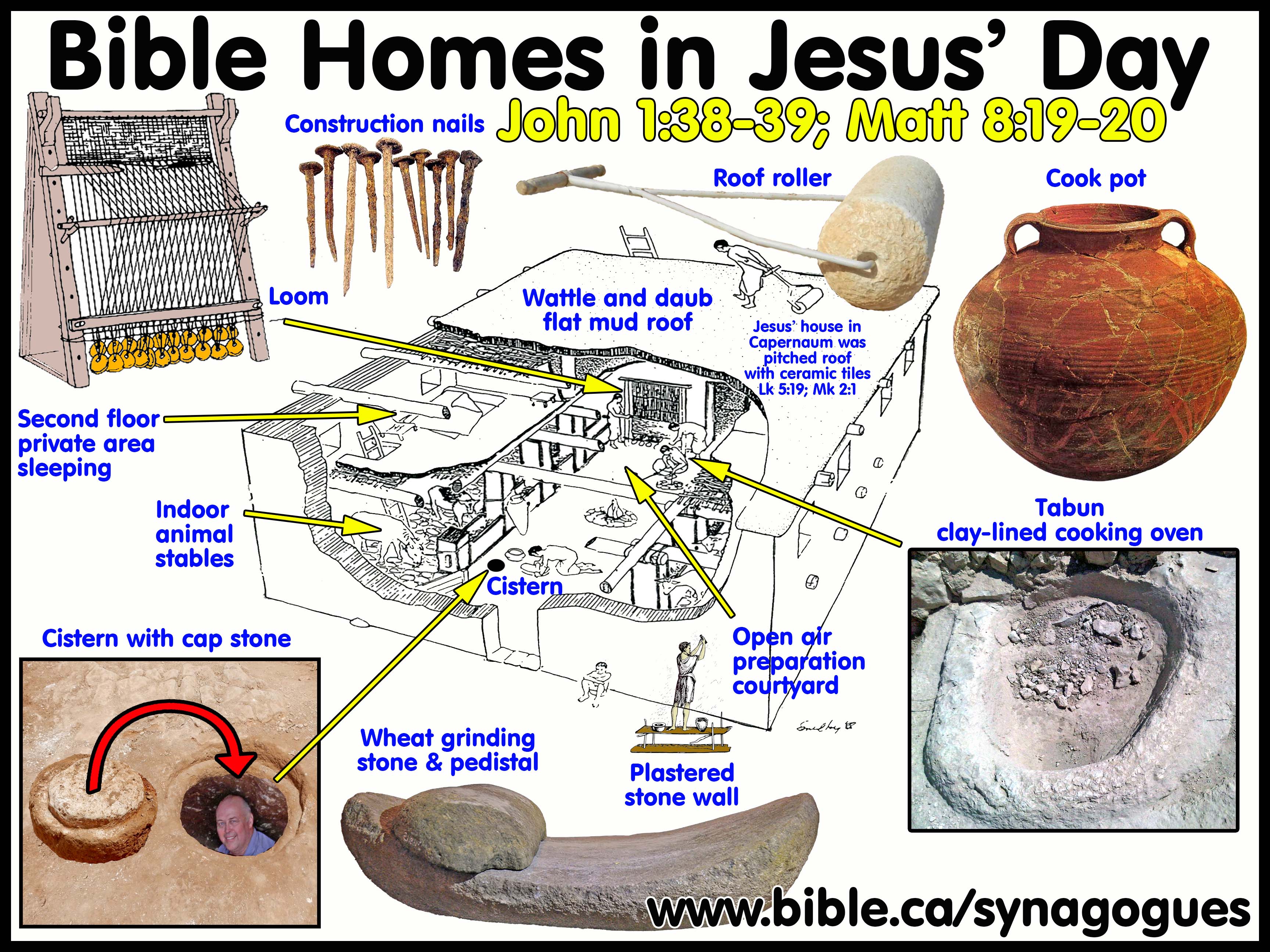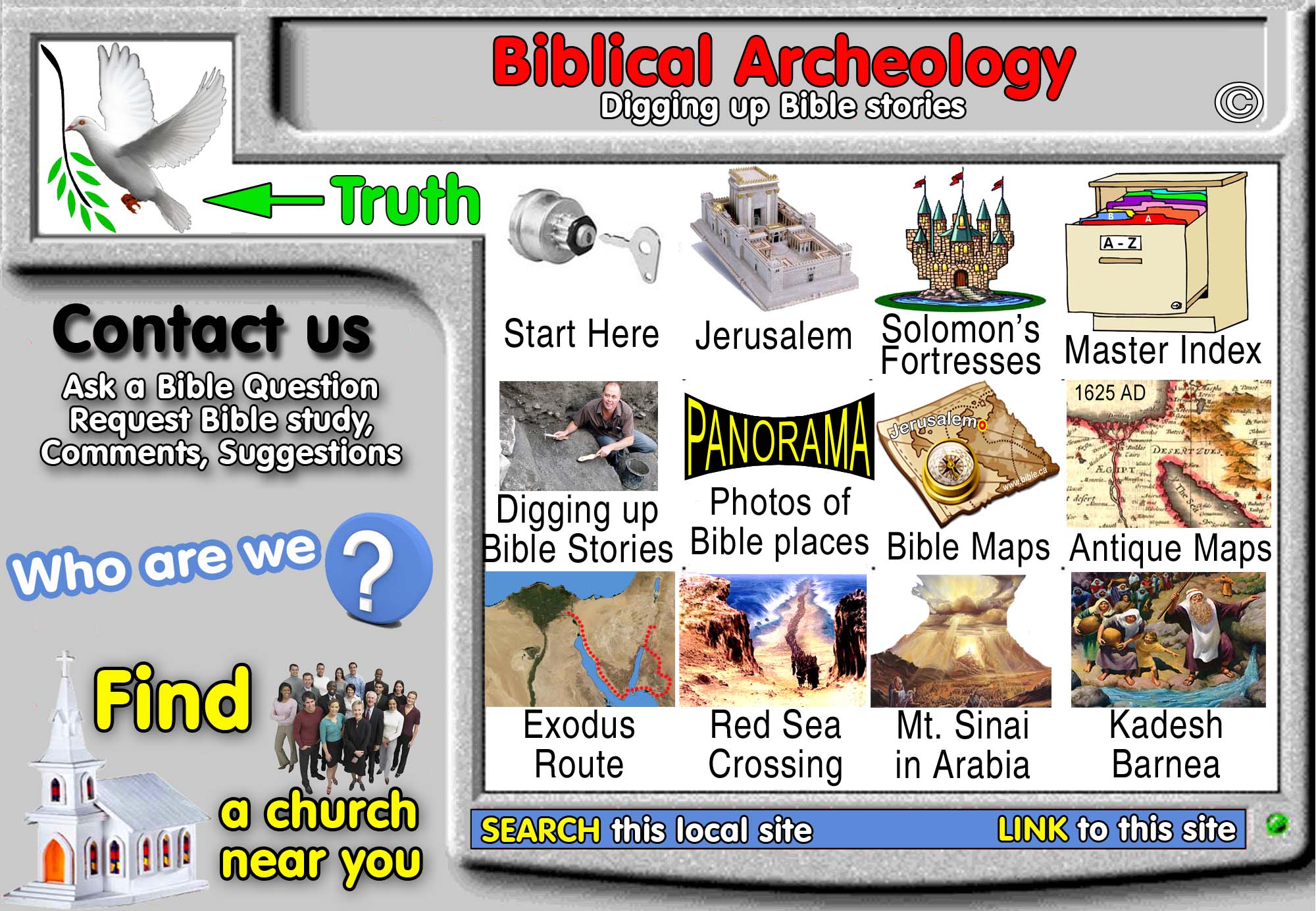First Century Synagogue Top Plans: Migdal 50 BC
Archeological Excavations of Oldest Synagogues in the world
|
Migdal (Taracheae) 50 BC |
1. A nearly square (26.8 by 23.8 feet) structure at Migdal (Magdala/Taracheae), on the western shore of the Sea of Galilee, is deemed by its Italian excavators to have served originally as a synagogue. Like the complex at Jericho, the Migdal building dates to the first century B.C. Its main features are columns along three sides and five broad benches on its northern side. According to the excavators, the building was converted into a springhouse following a flood and a three-sided water channel was added behind the columns.
a. This synagogue with beautiful first century heart-shaped columns dates to about 50 BC.
b. It was converted into a Roman springhouse for water storage around 100 AD.
c. The cross section of the floor that was excavated confirms the level of the original synagogue floor.
2. Not too small to be a synagogue:
a. At 8.16 to 7.25 meters (26.8 by 23.8 feet), some say this is too small to be a synagogue. But that was before Magdala was discovered!
b. Yet recently discovered Magdala (500 meters north) is almost as small at 11 x 11 meters.
c. The columns were placed on the outside to maximize the small space without an isle.
3. Location:
a. GPS: 32.824951° 35.515864°
b. “A town on the western shore of the Sea of Galilee, about 3 miles north of Tiberias. … Excavations were carried out in 1971–3 and 1975 under the direction of V. Corbo. Remains of the Roman city with intersecting cardo and decumani a small synagogue of the Galilean type (26 1/2 feet by 23 1/2 feet) and a monastic complex were brought to light.” (The Archaeological Encyclopedia of the Holy Land, Magda, 1990 AD)
c.
It is located .5 km due south of the Magdala synagogue on the western
shore of the Sea of Galilee north of Tiberias.
See details on the recently
discovered synagogue at Magdala.
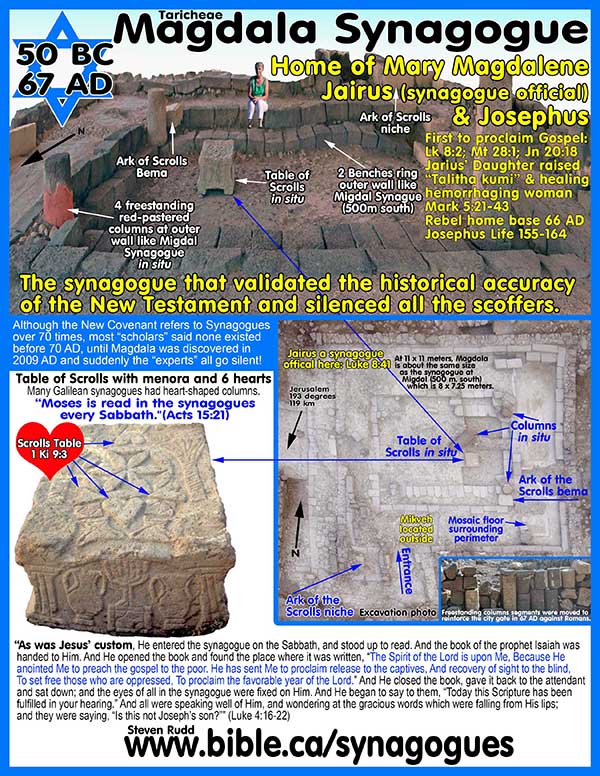
A. Earliest Synagogue Occupation Date (SOD) = 50 BC
1. Excavation date: first century
2. Inscriptional date: none
3. Literary date: none
4. SOD computation system details: Excavation date + Inscriptional date + Literary date = SOD.
B. Synagogue Compass Orientation:
1. Orientation East or towards Jerusalem: No.
2. Compass headings:
a. Compass heading towards Jerusalem: 193 Degrees.
b. Distance to Jerusalem: 119 Kilometers.
3. When an archeologist begins excavating a newly discovered synagogue, the first thing he does to determine if it is a first temple, pre-70 AD installation is determine the orientation.
a. If the synagogue points east it is not pre-70 AD but built after 200 AD.
b. If the synagogue is oriented towards Jerusalem it is not pre-70 AD but built after 200 AD.
4. See Orientation: Early Synagogues did not Point to Jerusalem
C. Excavation details:
1. Heart-shaped columns:
a. See also: Artwork: Heart-Shaped Columns
b.
Heart-shaped columns are also found at Gamla, Capernaum, Korizim,
Araj, Gush Halav, Meiron, Arbel, Bar’am, H. ‘Ammudum, Wadi Haman
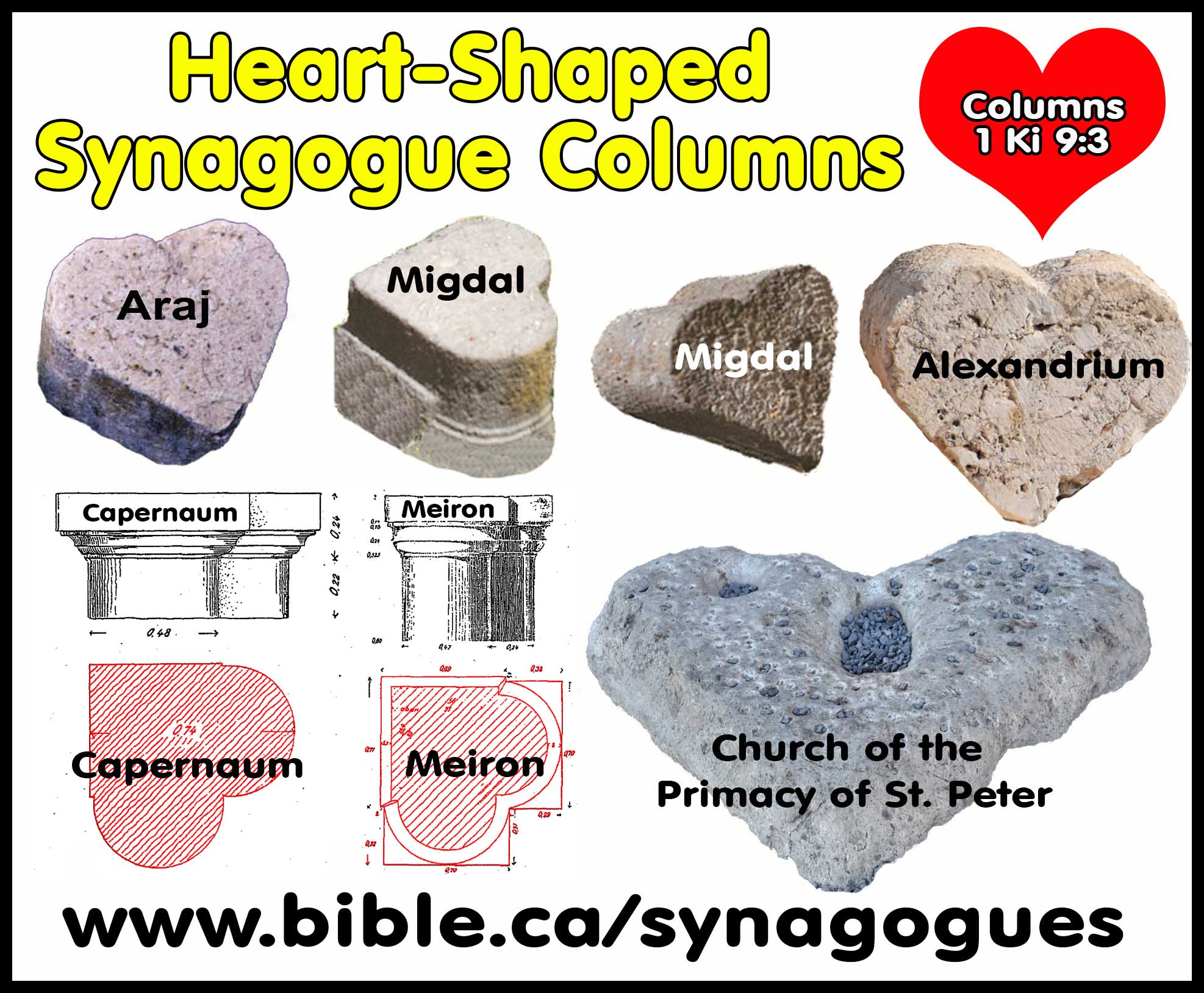
2. “Migdal: A small building was uncovered in Migdal (Magdala) (Fig. II-11), situated on the western shore of the Kinnereth (Sea of Galilee), and is dated to the first century CE. This structure (8.16 x 7.25 m) contained five rows of benches along its northern wall and three rows of columns, of which the southern ones were corner columns. It is considered a synagogue which later became a water installation (Corbo 1976). Netzer (1980:116 and note 13) asserts that the small structure at Migdal is a nympheum, a spring house. Groh (1995:58-59) claims that the structure was a synagogue that was abandoned in the early 2nd century CE and later reused as a water collector. ” (Ancient Synagogues - Archaeology and Art: New Discoveries and Current Research, Rachel Hachlili, p37, 2013 AD)
3. Excavation Report: “Building 1: mini-synagogue. The building 1 measurement on the outer sides 8.16 to 7.25 meters. The walls in the interior have been excavated to a maximum depth, while outside due to the presence of the spring waters were dug partially; exception of the east wall that has been excavated to a depth of the floor. The masonry technique is very accurate: the walls are formed by two of basalt stone facings cut in a chisel tip. The stones are intercalated in the two garments with setting up a nail in the other for a long time; the gaps were filled by mortar and stone chips. The height of appeals is about 35-37 centimeters. The wall thickness varies from 73 cm. north and east to 78 south to 76 west. The east wall was rebuilt for two meters from the edge of the north-east in the later period. The building's interior was characterized by a floor of basalt slabs on the north side ended against a wall bank of five steps, of which four are still in place. The original floor was partially removed in the re-use of the building; it remained in situ a portion in front of the first step of the boundary bank and under the first Northwest column; probably it remained in the other columns. Certainly there under the columns of the south side, because there, cut off from the canal can still be seen in the section. In order to check the existence of the original floor and the first and second step of the boundary bank we had to cut across the length (east-west) by 135 cm. the width of the raised floor late. (See. Fig. 9). The colonnaded building that existed on the three sides of the south, the east and the west, we found in the site only on the sides of the west and south; columns on the east side were removed. It is missing in the original floor of the central column of the north side; and the reason can be intuited well. The column that would bother the visual for the public amassed along the city bank. On the other hand the lack of said column wore no extraordinary problems for the architect. The distance between the last two columns and the north wall did not exceed 2.20 meters and the maximum distance between the two columns (east-west) was less than 3.45 meters. It was always possible to link these elements with the trabeations stone or wood, especially as the burden to bear was not excessive, it is a roof truss and roof tiles. The columns available on three sides we find, for example in the synagogue in Capernaum and care columns in the two corners, just like in the small synagogue in Magdala, although here we are much older and in different architectural Order era. The colonnata of Magdala synagogue has the following characteristics: does not stilobate and Doric columns rest directly on the floor in basalt slabs. The columns were not monolith, but in drums of different heights with a diameter between 33 and 34 centimeters. In the two corners there were at the heart of the same type columns with capitals. We only found so far a heart capital; of the Round column capitals there is still no trace. The capital is at the heart of a superb austerity, composed of the usual elements: collar, annuli, echinus and abacus. At this same austerity fits the shape of the crowning frame exterior walls, and we found several pieces. The town bank occupies the entire north side was made up of five rows of steps, of which site they are four. The height of the steps is varied, in fact we have, starting from the bottom, cm. 25; 24.5; 23 and 19. The tread is about thirty centimeters. A Masada synagogue in the walled cylinder bank is formed by four steps. The location of the boundary bank of Magdala and in close relation with the arrangement of colonnata. In such a small environment it was not possible to find other provision for the city bank. And this is one of the key factors for the identification of the building as a synagogue. The thought that such a city bank has served as a stairway is just ridiculous! Where was the front door? For the current status of the excavation is a bit difficult to determine the position of the front door; perhaps most light will be with the continuation of the excavation, it will be explored when the area outside of the synagogue. For now - by way of hypothesis - I would be inclined to put the entrance on the east side, where the wall was later remade by two meters. For the orientation of the Magdalene mini-synagogue I point out these correspondences: Magdala, the synagogue south axis, the south-east bank north, north-east; south-west Jerusalem. Herodion (triclinio reuse in synagogue) input-facade to the east; Jerusalem towards the northeast. Masada synagogue front-entrance to the southeast; Jerusalem towards north-west. These notes cover almost three contemporary buildings. Abandonment and transformation of the synagogue in collector of spring waters. The Magdalene mini-synagogue was located at a junction of roads; the widest came from north and went towards the south and was quite impressive with its paving slabs of basalt (cfr. plant, fig. 8, Nos. 5:11 and pictures 17 and 18); the second was passing between the synagogue Fig. 12. care Column with capitals in Magdala mini-synagogue. 1 and 4 the building. This area one day - perhaps even in the early Roman period - was invaded by numerous sources that flooded. Because the sources were perennial, the synagogue was abandoned and one gets the impression that fell into ruin. I point out to the reader that the water sources that flood the synagogue area still exist today, and that the ruins of the synagogue we dug last autumn, since January have been submerged under a blanket of spring water that reached meters and seventy of height; April it did open a discharge channel towards the lake and the constant level of the spring waters on the ruins of the synagogue fell to 1.40 meters. I think this statement is very telling to understand what must have happened in that distant Roman period. To release the invasion zone of the spring waters and also for use, the ruins of the synagogue were transformed into water manifold. For this purpose, the synagogue floor was partially torn and basalt slabs were re-used to make the raised collector floor coming to rest with the new level on the second step of the town bank to the north, while on the other three sides of the floor was content in massive abc sides that formed the collection of spring water channel. The beginning and end of the channel was 56 cm. below the level of the raised floor, while on the south side touched the depth of 60 centimeters. A careful examination shows that the shaped stones of the channel sides are reused stones; indeed essendone it advanced one of these was employed as the raised floor slab (cfr. g in Fig. 9). For the flow of water on the east side, towards the north-east corner, it was made a wall about two meters on each side to insert the gate, and who commanded the outflow of spring water to the lake. In addition to access to the water collector it was built f jumper with small steps that descended from the south wall on the first floor d. It is clear that at this point the southern wall was already in ruins and that the vacuum of the likely port of minisinagoga had been transformed into the gate of the flow of water, being situated in a very low point. The transformation of the mini-synagogue in water manifold lasted until the second Roman period, when it was abandoned due to the rise of the new complex to the west water tower. In fact in the sludge that flooded as the collector, we found a lot of ceramic according to the Roman period. The coins found in the same slime are under consideration. Persisting the sources, in the same area, but a little 'further to the west was built a new complex for the collection by the spring waters and for the conveying means aqueduct in the farthest zone. The new complex follows the abandonment of the first water manifold.” (Archaeological excavations in Magdala, 1971-1973, P. Virgilio C. Corbo, p 5-37, 1974 AD)
4. “Mini-synagogue and Urban Villa (field "D") It is located to the east of the field domus C and is formed by 7 rooms. PLANT synagogue (Corbo 1974 Fig. 8). The building d1 (m. 8.16 x 7.25 outside), located at the confluence of the Vie I and III and built with two facings of basalt stones finely cut in a chisel tip, has a floor slabs of basalt, preserved at the foot of the town bank to 5 steps of the north and beneath the columns. It is located below a meter from road level and then was cut by the canal that changed the intended purpose, with the creation of raised floor (d). The pseudo Doric colonnades order (that of South and West were found in situ), are structured so that the edges of the South are lobed. They held a trussed roof. Other architectural elements recovered from the excavations, such as molded cornices, seem to refer to it. The orientation of the building, the two rows in steps and columns of edge "at the heart" did conclude to diggers that it is a rare example of the synagogue of the late Hellenistic period (which is parallel with those of Masada, Herodion , and Gamla). When in the late Roman period (second century AD.), The area was invaded by the still active perennial springs, the same who later demanded the creation of the water tower with its catch basins and construction of the aqueduct set axle main road, the synagogal building was transformed into a water collector. To do this, the original floor environment was partially torn and the slabs reused to pave the raised central portion of the plan that came to rest on the second step of the bank. On the remaining three sides, restorers erected large contoured blocks of bare. A sluice which probably existed the entrance to the synagogue, on the east side that the wall was rebuilt by two meters, regulated the flow of water. PLANT SECTIONS and mini synagogue (Corbo 1974 Fig. 9). The channel that crosses the adjacent d2 compartment accessible from Via IV and that opens onto the courtyard d7 discovered, leads to d3 pool, equally accessible by a staircase from the Via IV (which was bolted to the East when the synagogue was converted into a collector).” (Magdala Project Website)
5. “Excavations at Magdala [Migdal, not the newly discovered site on the sea of Gailiee] were conducted from 1971 through 1973. These excavations revealed a small building that is surely a small, undecorated synagogue, about 26.8 by 23.8 feet. It was provided with interior columnation around three sides and a set of five benches against the N wall. “Heart-shaped” or double columns stood at the corners of the lines of columnation. The excavators believe that the building was converted to a fish pond after A.D. 70, or after the First Revolt. This would suggest that the Jewish population that originally used it was gone. This small building with thick walls stood at the SE corner of two well-paved streets. The street passing in front of the synagogue is a bit more than 13 feet broad. Across the street to the W stood the base of a masonry and mortar tower about 29 × 32.5 feet with walls 7 feet thick. This tower still stands 21 feet high, but it is interpreted by the excavator as a water tower, not as a fish tower. On the S side of the Franciscan property of Magdala and extending outside the property lie the ruins of a monastery of the 5th and 6th centuries. It was furnished with fine mosaics in geometric designs.” (ABD, Magdala, 1992 AD)
6. “Meanwhile, Italian excavators Virgilio Corbo and Stanislao Loffreda say they have found a synagogue about as old near the Sea of Galilee, at Migdal (sometimes called Magdala). Netzer, however, doesn’t think the Migdal building is a synagogue at all. … Netzer thinks the Italian excavators have it all wrong. The basic architecture just doesn’t fit a synagogue. The columns are only 3 feet from the wall, creating aisles too narrow to be usable. And the building certainly seems small for a synagogue. Its size conforms much more closely to the needs of a springhouse. Moreover, after studying the excavators’ plans and photographs, Netzer concludes that the water channel was an integral part of the original building. He also has found evidence that parts of the water channel were removed and reused in phase 2, further indicating that it was already there in phase 1. And Netzer is certain that the original entrance was a broad opening above the steps, on the northern side of the building, although the threshold and jambs from this entrance have been looted. Most importantly, the steps that the excavators interpret as benches are not benches at all, Netzer claims, but simply steps leading down to the level of the water channels. The treads on the steps are not wide enough (less than a foot) to be benches. The risers vary in height, but the highest is less than 10 inches. Moreover, in all the synagogues with benches from the pre-destruction period as well as post-destruction synagogues of the so-called Galilean-type—and there are many—the benches line three or four walls, not just one, as at Migdal. In short, Netzer claims, the Migdal building was not a synagogue at all, but a springhouse where the city’s residents came to draw water, in phase 1 as well as in phase 2. Outside the apparent springhouse, the excavators found a stepped pool. Netzer agrees this is a ritual bath, or mikveh. Indeed Netzer has located at least four mikva’ot in the area around the reputed springhouse—most appropriate since running water is usually needed for a valid mikveh. But in this case, the mikva’ot do not signify that the adjacent building is a synagogue, says Netzer.” (Is It or Isn’t It—A Synagogue? Archaeologists disagree over buildings at Jericho and Migdal, Hershel Shanks, BAR 27:06, 2001 AD)
Conclusion:
1. The evidence for a synagogue that dates to before the birth of Christ in 50 BC is overwhelming and it was likely built much earlier.
2. The close proximity to the Magdala synagogue just 500 meters to the north makes these two synagogues a must see visit! Be sure not to miss the heart-shaped synagogue columns!
3. See also: First Century Jewish Messianic Expectation: As witnessed in the Dead Sea scrolls.
By Steve Rudd 2017: Contact the author for comments, input or corrections
|
Jesus your messiah is waiting for you to come home! |
|
|
Why not worship with a first century New Testament church near you, that has the same look and feel as the Jewish Synagogue in your own home town. As a Jew, you will find the transition as easy today as it was for the tens of thousands of your forefathers living in Jerusalem 2000 years ago when they believed in Jesus the Nazarene (the branch) as their messiah. It’s time to come home! |
|
By Steve Rudd: Contact the author for comments, input or corrections.
Go to: Main Ancient Synagogue Start Page

